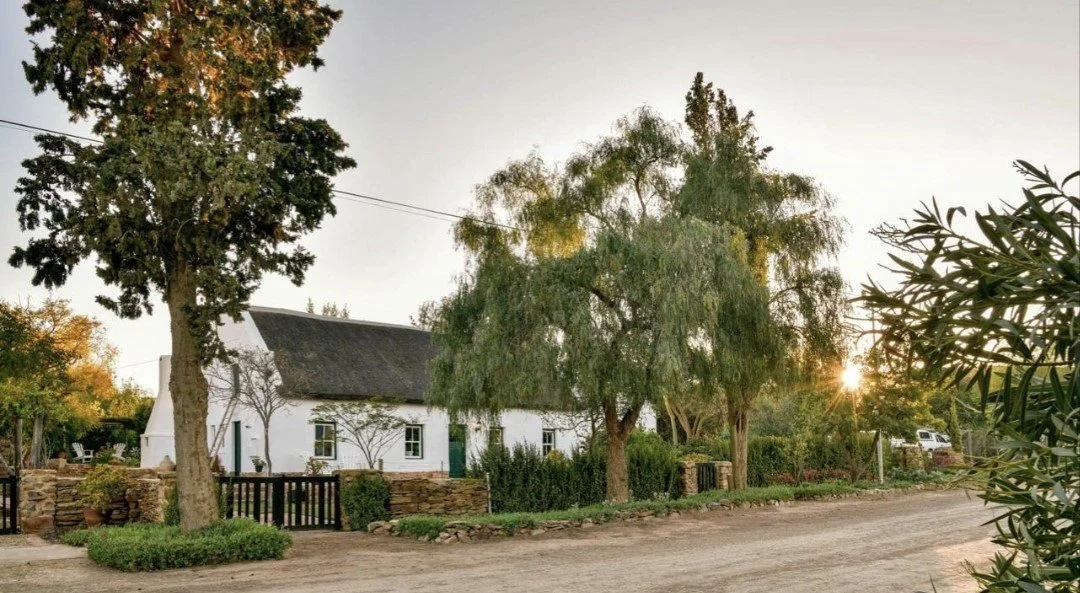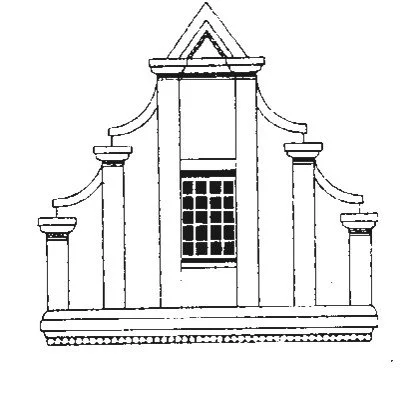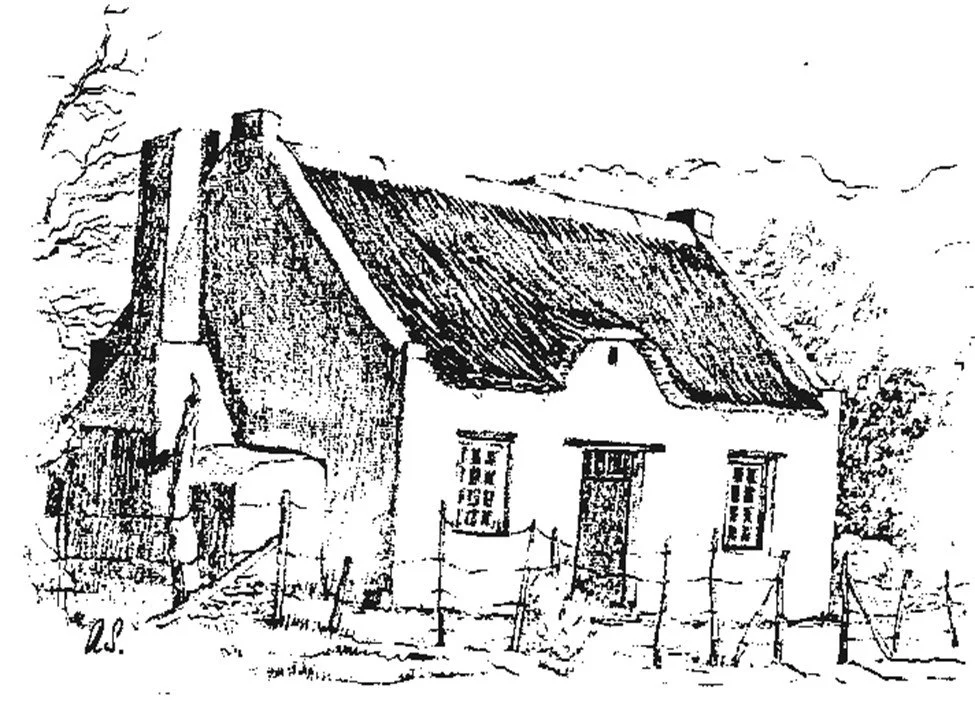
McGREGOR’S VERNACULAR
ARCHITECTURE
The older houses in McGregor are deeply rooted in its heritage, as they were built of found materials from the surrounding landscape – reed for roofs, mud bricks for walls, local stones for foundations and floors, timber for windows, doors, peach / apricot pips for floors, and bamboo for ceilings.
Hans Fransen once remarked:
The humble building efforts of local craftsmen and the country folk themselves have produced some of the most splendid townscapes in the world. McGregor, too, is an example of this inborn feeling of what is right in a certain set of circumstances, resulting in a totality of absolute unity and integrity.
McGregor boasts a high concentration of mid-19th Century vernacular cottages, which greatly contributes to its unique sense of place. These thatched cottages, along with the flat-roofed Karoo vernacular houses, are simple, modest, and unadorned.
The thatched roofs used to be made from fluitjiesriet or ‘whistle reed,’ which is a marsh reed, its name deriving from its hollow core that whistled in the wind. This reed was commonly picked locally along the riverbanks and surrounding dams but is now sadly in great decline.
The fundamentals of McGregor architecture are formulated in simple rectilinear forms, which have pitched roofs between 35 and 45 degrees, often thatched, with typical straight end gables. Larger houses are broken up into clusters, echoing the humble cottage. Walls are left whitewashed, with few details.
ELEMENTS OF MCGREGOR VERNACULAR ARCHITECTURE
McGREGOR GABLE A neoclassical-style gable with six pilasters, made famous by a Pierneef painting
HOODED GABLE Small, short, rounded gable over the front door (protection for fire escape)
ROOFS Thatch, clipped at the eaves with no protruding poles beyond the walls
FLAT TOP PARAPETS Karoo vernacular dwelling with flat, corrugated-iron roof
CEILINGS Bamboo tied with string, with mud-packed brandsolder as fire protection layer above
WALLS Mud brick, plastered and painted white
WINDOWS/DOORS Painted timber, of vertical proportions
FLOORS Compacted earth, peach pips, cement screed and/or clay tiles
BASINS & TILES Handmade basins and tiles, floral motif (Jane Banks) and plain (Paul de Jongh)
Goliat Arendorf:
They dug up different coloured clays and used them instead of cement. Inside, the window surrounds and the skirting were made from different colours. The holes where the clay was dug are still there, in the blue gum tree forest. We also threw a darker clay onto a light wall (or vice versa) for decoration. The ceilings were all a mat of reed with mud on top. Most of the floors was earth, and some people had wood. There were some dung floors. They had dung until they got cement. The dung floors were warm, not cold like the cement.
CURIOUS FACTS
The large imposing ‘Georgian’ houses are known as one of six Baden-style houses, or as ‘van Eyssen jewels’, named after a Montagu architect who designed this style of platdaks around the 1870s. This building is often confused with the Georgian period, but in fact it’s a Victorian-era interpretation of the Karoo vernacular style. Upper floors were used as storage with the dwelling below.
The first attempt to declare the entire village a national monument was in 1974, when an approach was made to the National Monuments Commission. This was unsuccessful as there was a fear that the villagers would lose control over their affairs.
Electricity only came to McGregor in 1936. Candles and paraffin lamps were used before that.
Potable water was only installed in the longitudinal streets in 1953. Before then, the municipality could only afford to run pipes down the longitudinal streets and place taps on each corner. Residents either ‘tapped’ off this main line to their house, at their own expense, or else collected their household’s water from the street corners by bucket.
Voortrekker Street was upgraded to a tar road on 6 June 1960 at a cost of £7500.
Martin Munnik:
Old-fashioned houses were better. The modern ones are impersonal. The houses used to be plastered smoothe with cow dung. They used to fetch clay from the river to lime-wash their houses.
BUILDING GUIDELINE PRINCIPLES
To preserve our built environment for future generations, the following are recommended:
Conservation
Understand the architectural period that a building relates to
Understand the typical characteristics that make it authentic, unique and special
Accept that past buildings were designed in different times, and certain aspects of a modern lifestyle might not be possible in a heritage property
Accept that a certain level of responsibility comes with the custodianship of a heritage home, and that removing its authenticity denies that to future generations.
Repairs
Only replace fittings, fixtures and finishes when it is necessary
Materials and finishes should be repaired and replaced on a like-for-like basis
Additional/new materials should be natural and authentic, not faux or a pastiche version of historic materials
New layers should read as new layers.
Ray Gregory:
See that house? That was a cottage with the longest beams I had ever seen. He died and his widow sold. That original cottage was built in 1862. Then this stupid person from the city came and knocked it all down and built that big house.
MCGREGOR HERITAGE SOCIETY
The tangible and intangible heritage of McGregor are governed by the McGregor Heritage Society (MHS). The purpose of this registered local, non-profit conservation body is to safeguard McGregor’s cultural legacy.










